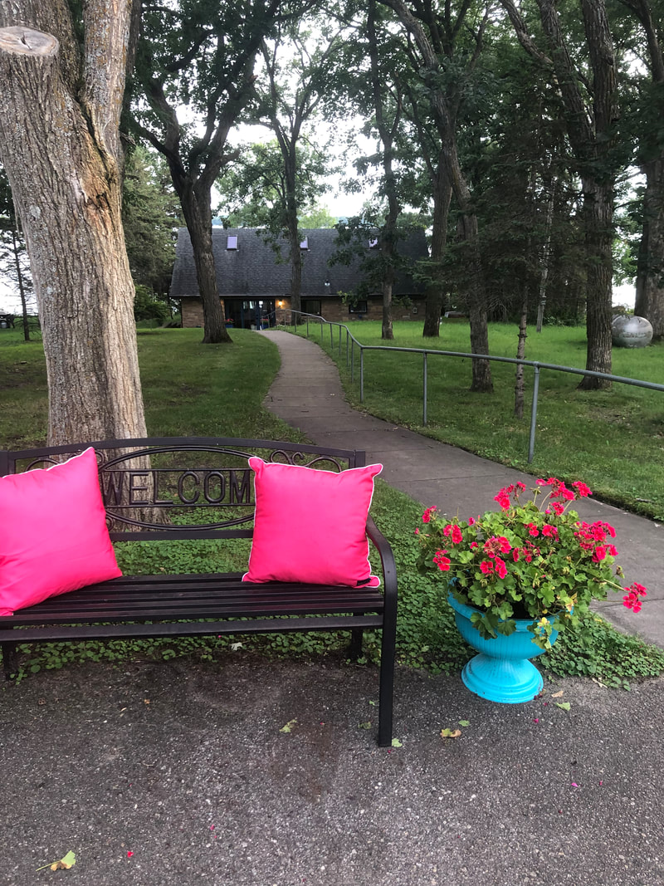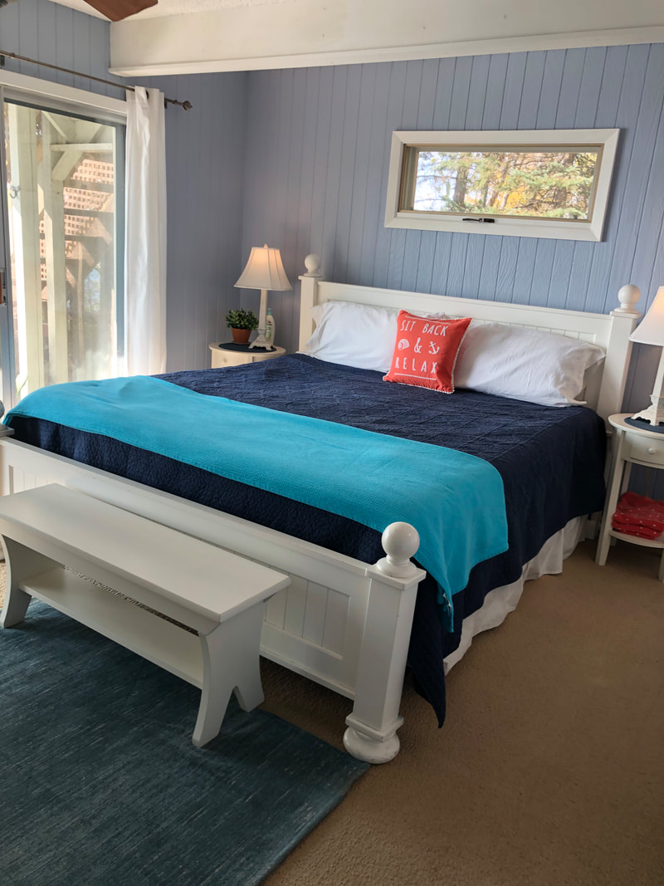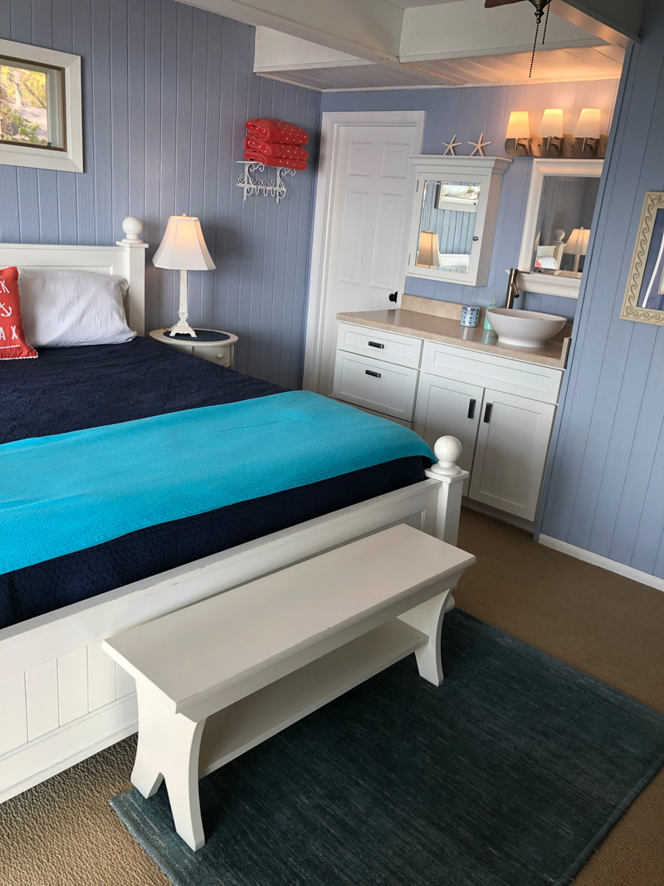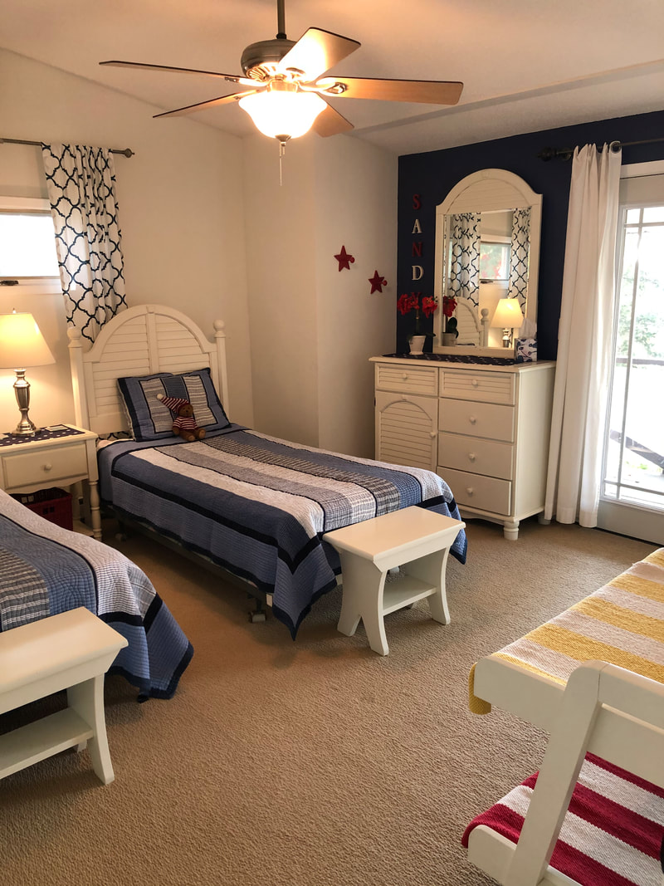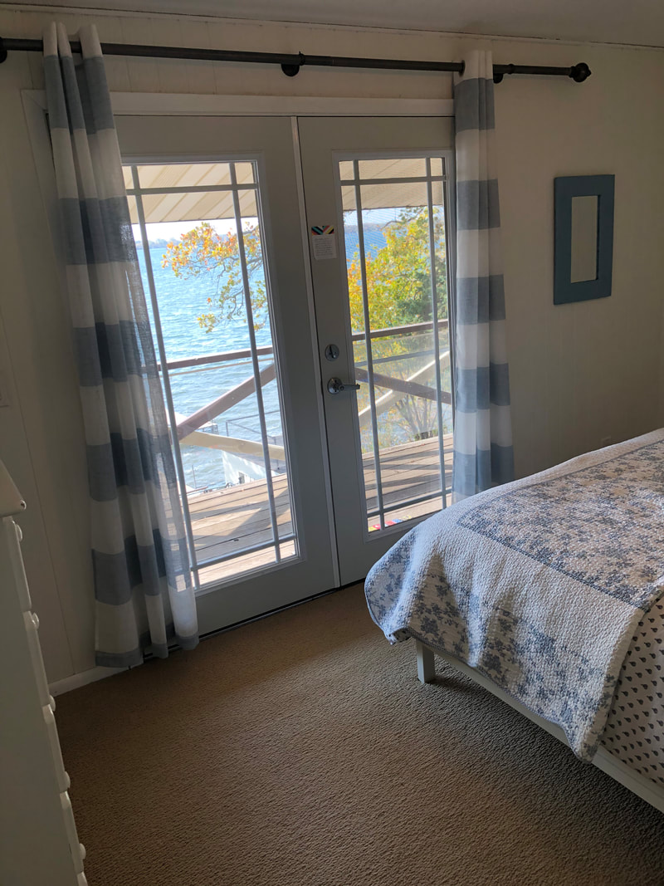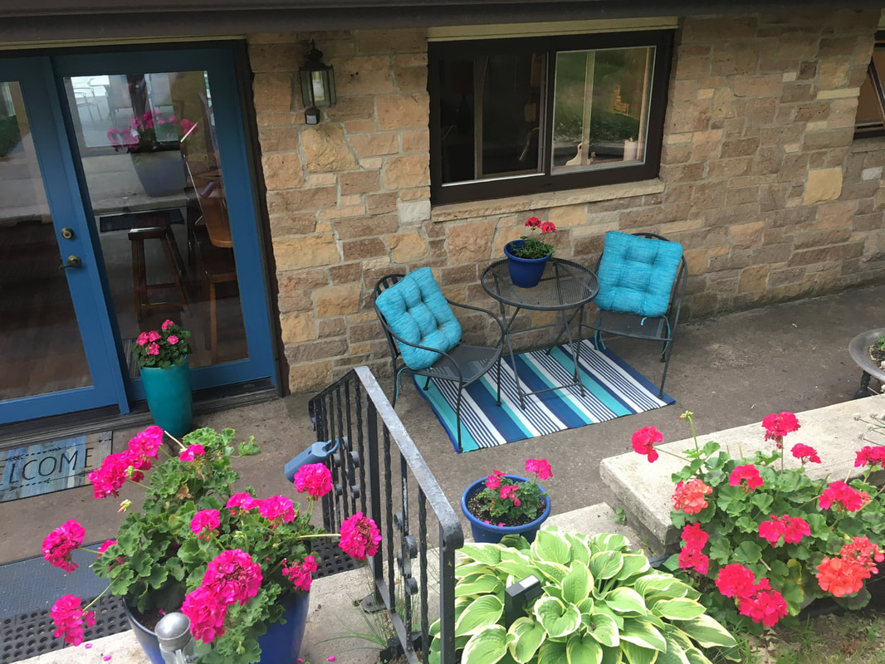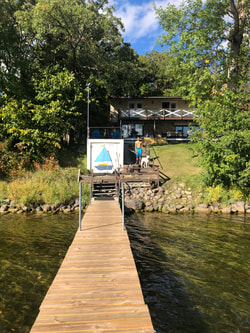Below: Open concept Kitchen with views through living room to lake. Dining room adjacent.
Kitchen credenda overlooking Great Room with a view beyond to the lake.
Above: Dining Room seats 8 at the table and 4 at the kitchen bar.
Below: Living Room with gas fireplace reading area and TV viewing area.
Below: Living Room with gas fireplace reading area and TV viewing area.
Above: View from wooden dock (new 2020);
Below: View from deck to lake, boat house and dock.
Below: View from deck to lake, boat house and dock.
When the weather is this nice, why not eat outside? Plenty of room for dining and lounging. Above: Lounge area outside Master bedroom. Dining table outside Living Room.
Below: First floor (King bed) Main Suite with lakefront views and access to the main first floor deck and dock. (En suite bathroom beyond the white door).
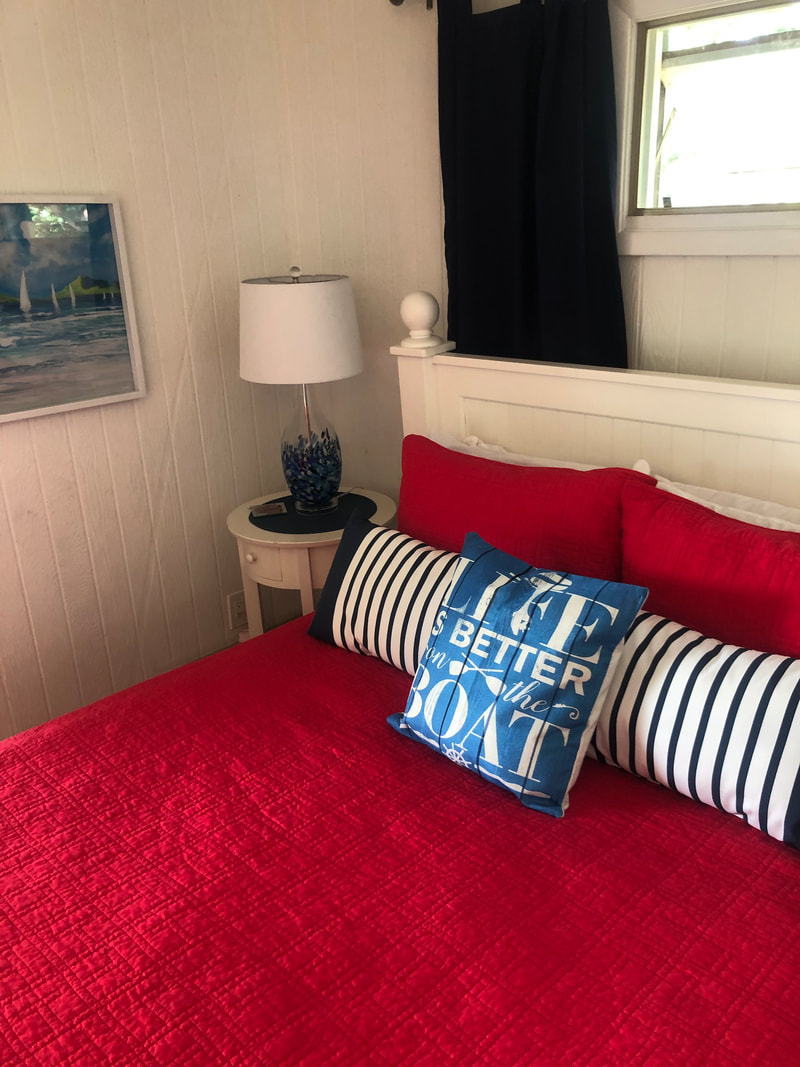
Right: West upstairs Queen bedroom with views; French doors access to upstairs outdoor Veranda and outside stairway to first floor deck and dock.
